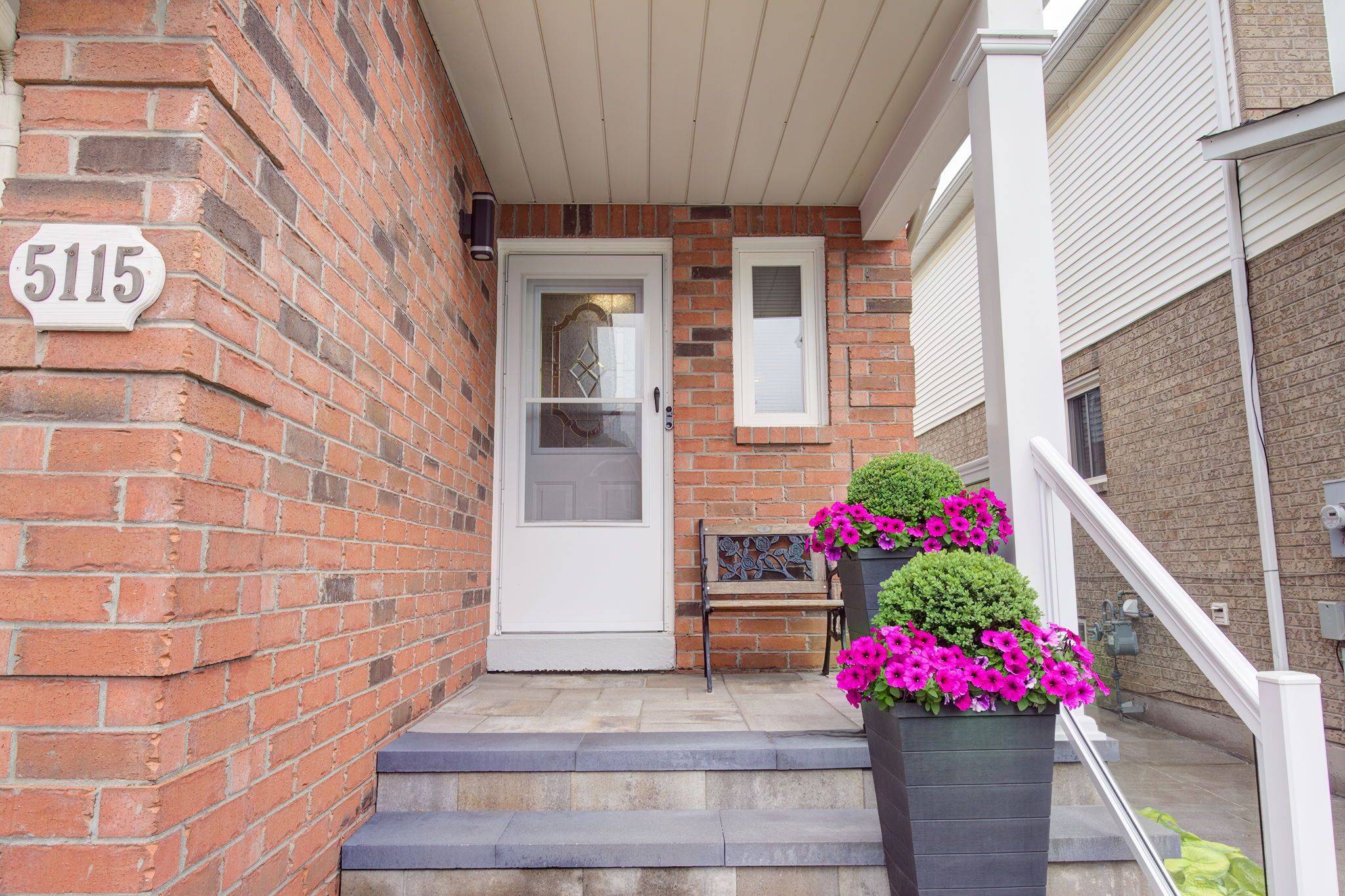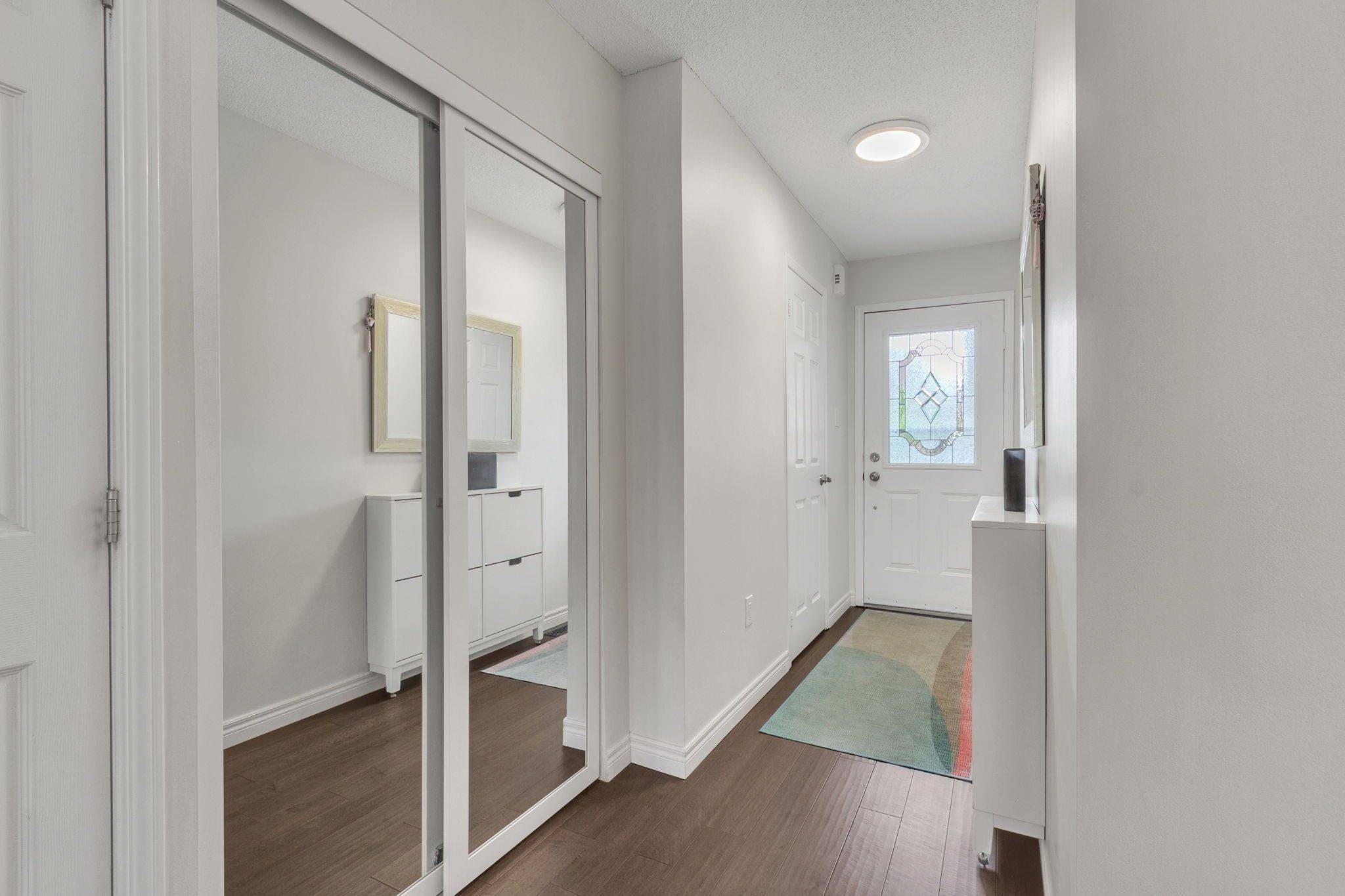REQUEST A TOUR If you would like to see this home without being there in person, select the "Virtual Tour" option and your advisor will contact you to discuss available opportunities.
In-PersonVirtual Tour
$ 949,900
Est. payment /mo
New
5115 Thornburn DR Burlington, ON L7L 6K2
3 Beds
4 Baths
UPDATED:
Key Details
Property Type Townhouse
Sub Type Att/Row/Townhouse
Listing Status Active
Purchase Type For Sale
Approx. Sqft 1100-1500
Subdivision Uptown
MLS Listing ID W12235237
Style 2-Storey
Bedrooms 3
Annual Tax Amount $4,245
Tax Year 2025
Property Sub-Type Att/Row/Townhouse
Property Description
Stunning End Unit Freehold Townhome with more than 2000 sqft of finished living space in the heart of Uptown Burlington! Offering 3 beds + den & 4 baths (2 full, 2 half). You'll love the modern updates throughout this home. The open concept main level features hardwood flooring & a gorgeous kitchen with granite countertops, updated stainless steel appliances, pot lights, breakfast bar & a handy custom pantry with pull out drawers. Easily entertain guests as the kitchen overlooks the dining area, and living room, and offers a walk out to the private yard. The fully fenced landscaped backyard provides a patio with gas bbq hook up as well as a grassy space with thriving trees that add to the beauty and enjoyment of the space. Back inside You'll appreciate the easy access to a 2 piece powder room & garage entry on this level. Upstairs you will find 3 bedrooms and a loft style den. The primary bedroom provides tons of space for all the furniture you may need to accommodate and comes with an updated walk in closet & a beautiful, fully renovated, ensuite bath with double sinks, glass shower and deep linen/storage closet. The other bedrooms both have double closets, and one even provides access to an adorable upper level balcony, perfect for a morning coffee in the sun. In the basement you will find a great space for watching movies or working out in your spacious and fully finished recroom, with a handy, modern 2 piece bath. Unlike most basements, even the storage space has been finished, providing a bright friendly place to put all your "extras". Finally, for those of you who love wine, a little surprise awaits you under the stairs! Among the many conveniences of this home is a driveway that allows for 2 cars, plus a garage. Enjoy everything this thriving part of town has to offer: walk to parks, restaurants, shopping, medical clinics, and more! With easy access to highways & the Appleby GO Station, this is a perfect location for anyone who commutes. Don't miss this one!
Location
Province ON
County Halton
Community Uptown
Area Halton
Rooms
Family Room No
Basement Finished
Kitchen 1
Interior
Interior Features Auto Garage Door Remote
Cooling Central Air
Fireplace No
Heat Source Gas
Exterior
Parking Features Private
Garage Spaces 1.0
Pool None
Roof Type Asphalt Shingle
Lot Frontage 22.7
Lot Depth 100.24
Total Parking Spaces 3
Building
Foundation Poured Concrete
Others
ParcelsYN No
Listed by RE/MAX Escarpment Realty Inc., Brokerage





