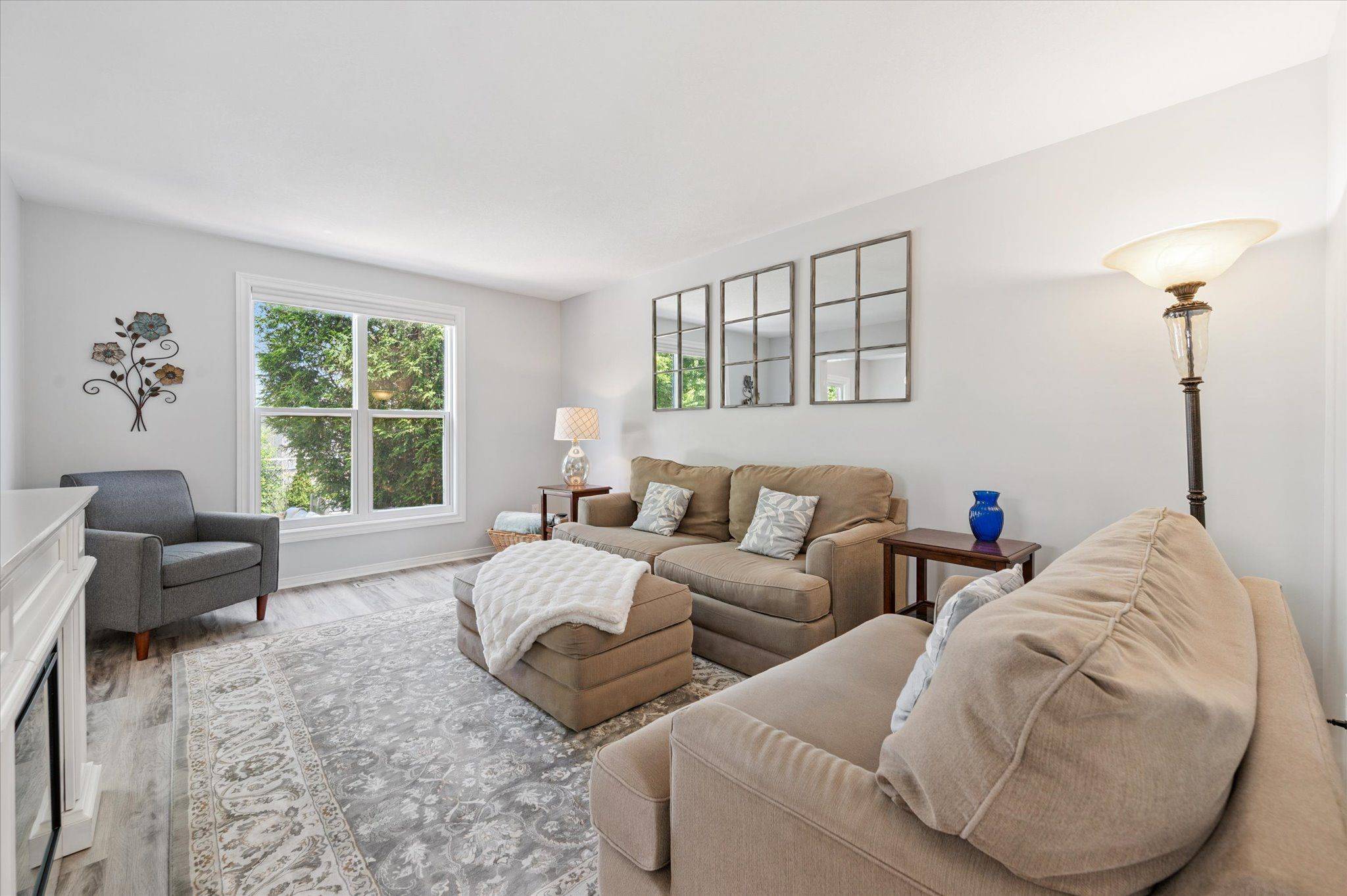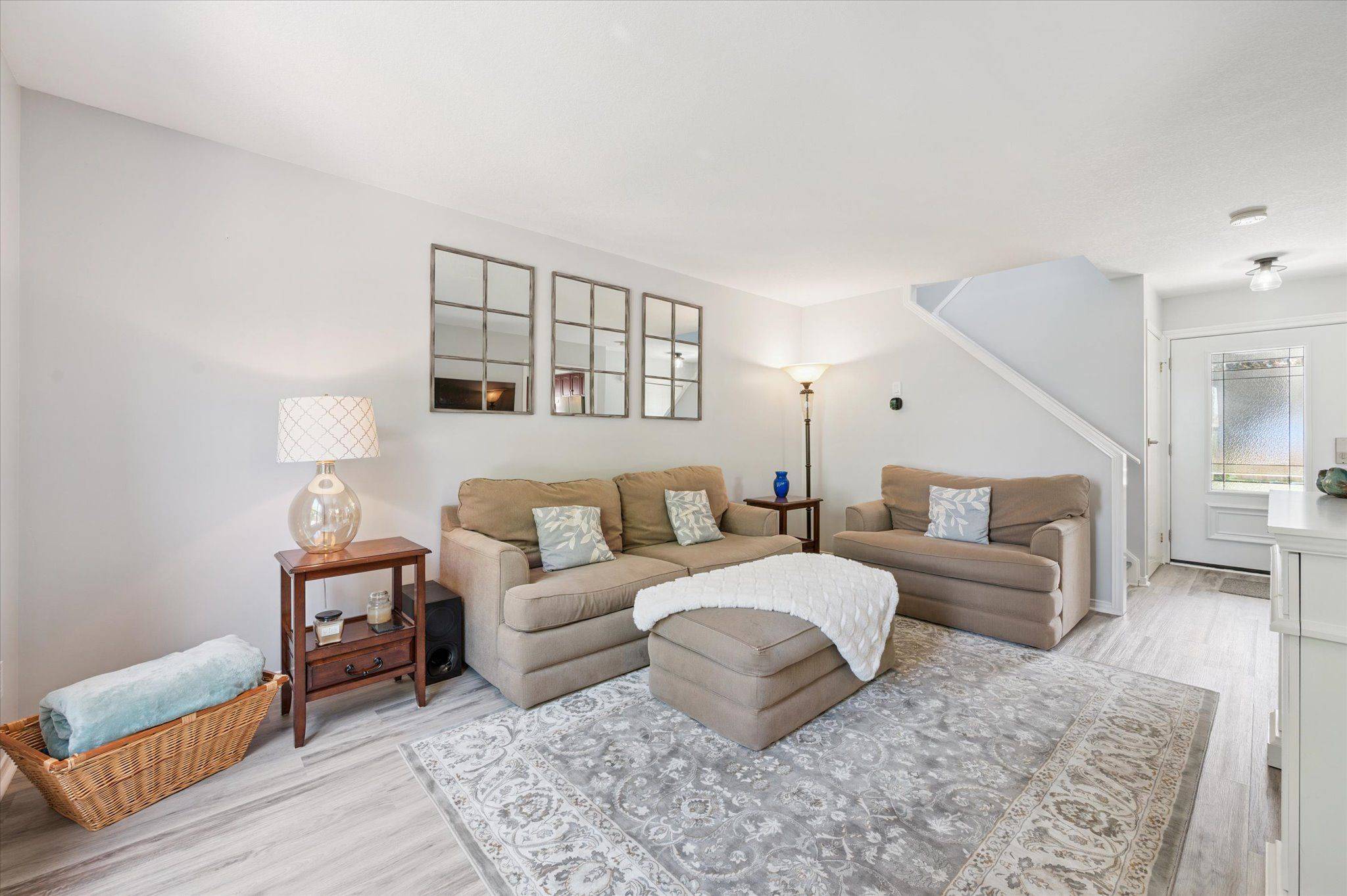67 Inverness DR Guelph, ON N1E 6E4
3 Beds
2 Baths
UPDATED:
Key Details
Property Type Single Family Home
Sub Type Detached
Listing Status Active
Purchase Type For Sale
Approx. Sqft 1100-1500
Subdivision Victoria North
MLS Listing ID X12225491
Style 2-Storey
Bedrooms 3
Annual Tax Amount $3,985
Tax Year 2024
Property Sub-Type Detached
Property Description
Location
Province ON
County Wellington
Community Victoria North
Area Wellington
Rooms
Family Room No
Basement Full, Finished
Kitchen 1
Interior
Interior Features Water Heater Owned, Water Treatment
Cooling Central Air
Fireplace No
Heat Source Gas
Exterior
Exterior Feature Patio, Porch, Recreational Area
Parking Features Private Double
Garage Spaces 1.0
Pool None
Roof Type Shingles
Lot Frontage 32.81
Lot Depth 100.38
Total Parking Spaces 3
Building
Unit Features Fenced Yard,Park,Public Transit,School
Foundation Poured Concrete
Others
Virtual Tour https://media.visualadvantage.ca/67-Inverness-Dr/idx





